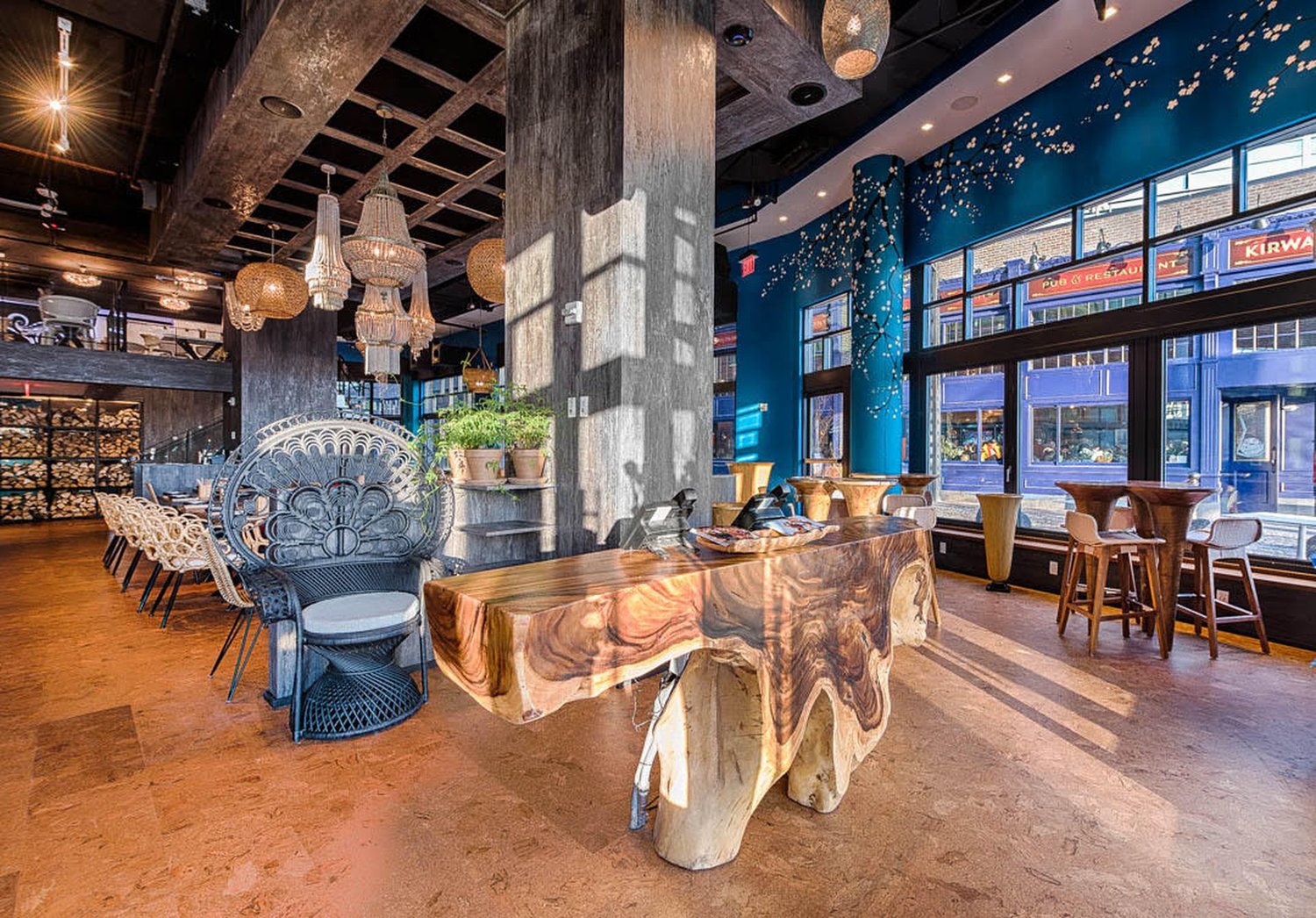AICPA Durham
A radical refresh for a client’s aging administrative headquarters. The team worked to develop a series of strategic interventions to renovate two of four full floors in a single-tenant office park building. Recommissioning a data center and dated cafe opened up opportunities for a new, brightly lit hub at the center of the building.
Developed as part of a team at FOX Architects.
National Governor's Association
A relocation and refresh for the National Governors Association workplace and brand. Relocating the office to a building corner opened up offices and work areas to better daylighting and views to the US Capitol building. This location also saw the first implementation in physical space of the new brand identity for NGA.
Primary contribution was CD and CA. Completed as part of a project team while at FOX Architects.
Respite Center
A respite center for asylum seekers at the southern border. The facilities provide a safe haven and midpoint on their journey from intake to their sponsors, and offers food, hot showers, assistance with travel arrangements, and a place to stay. The form strives to be both contemplative and engaged with the community, taking cues from the design of traditional monastic enclosures and vernacular structures.
This design was selected as the winner of an international competition run by Catholic Charities of the Rio Grande Valley and Sister Norma Pimentel, MJ.
All work done with a staff-led team at StudioMB.
Purcellville Farm
A dual-purpose contemporary bank barn for private clients. The upper levels accommodate large events and overnight guests, while the lower level serves to shelter and care for their horses. Accompanying the new barn is a new pool terrace and landscaping to complement the existing home. The barn is constructed of SIPS panels mounted to a hand built heavy timber frame.
My contributions were building envelope details, interior elevations, coordination of heavy timber with BIM model, CD set production, and design of pool pavilion.
All work done with Adam McGraw AIA and Sasha Petersen of StudioMB.
1761 P Street
1761 P Street is a 9-unit condo building in the Dupont Circle neighborhood of Washington DC. Aimed at young professionals, the units were designed to admit the maximum amount of light in a narrow lot width. A traditional brick facade designed to blend with the character of the neighborhood is contrasted by the terraced rear facade, which provides ample outdoor space to each unit.
Designed with Adam McGraw AIA & Nicole Keroack AIA of StudioMB. Renderings by Sasha Light.
Meridian Park Condos
14-unit condo building in the Columbia Heights neighborhood of Washington DC.
Designed with Adam McGraw AIA, Marquisha Powell AIA, and Jenna Bolino AIA of StudioMB.
Kaliwa at the Wharf
The first foray of restauranteurs Meshelle and Cathal Armstrong of EGFG into Southeast Asian cuisine, Kaliwa aims to provide unique dishes inspired by the Phillippines, Korea, and Thailand. The restaurant is meant to reflect this eclectic background, providing seating where large and small groups mix and share a communal dining experience, or secluded spaces for private events.
With Dave Bagnoli AIA of StudioMB.
Choolaah
From June 2015 to November 2016 I was the principle designer for Choolaah Indian BBQ as they expand to the DMV area. Choolaah aims to present Indian food in an approachable fast-casual environment that demystifies the food and shows its healthy side. This is accomplished through an open view to the kitchen, large glass enclosures around the dramatic orange tandoor ovens, and use of finishes to highlight moments of drama and action while maintaining a cohesive, minimal feel. Beginning with the Mosaic location, I designed three new locations, all of which have been completed.
All work done under the supervision of Peter Hapstak III AIA and Christopher Conner, registered architects.
Hip City Veg
DC pilot store for Philly-based Hip City Veg. The plan balances the need for an intensive kitchen against patron seating requirement, yielding a high-efficiency layout with a view into the cook line. Like Hip City's menu, the store's design walks the line between mindful eating and fast-food favorites with a hip (but not hipster) vibe.
Pillsbury
Interiors for the new office of Pillsbury LLP in Washington, DC. My contribution consisted of interior furnishing specification, quality control during product installation, custom systems furniture coordination, and punchlisting.
Completed while at LSM.
Susan Gage Caterers
A deceptively simple design problem - create an office and tasting room for one of DC's most renowned caterers. Clean lines and a simple, neutral palette keep the focus off the space and on Susan and her team's culinary expertise.
Completed while at LSM. Construction by Davis.
Vesta
Vesta is a disaster shelter that utilizes structural origami to enable rapid deployment.
Designed in collaboration with Jin Song, Ron Celestine, Warren Johnson, and Jeremiah Crane.
Ori
Ori is surprisingly strong collapsible cardboard furniture. The entire furniture set is constructed from items purchasable at a hardware store.
Petra Vitae
Petra Vitae are 3D-printed ceramic whiskey aerators. Designed to improve the flavor of, chill, and warm your whiskey. Created to explore the possibility of at-home and on-demand 3D printing as a product distribution method.
Mercury
Mercury is a bag design for today's mobile worker. Based around user needs identified in research, Mercury aims to enable emerging behaviors to help people work smarter. By integrating a power supply into the bag, Mercury allows a mobile worker to have the power they need, when they need it, wherever they are.
Product photography by Noah Posner.
Black Tie Series
Packaging and graphics work done for Monday Night Brewing. I designed the graphics application and custom display window for a promotional gift set. The design was immediately put into production, and is available on Monday Night's website.
Sketching
Sketches, illustrations, and concepts. Mediums vary, but my preferred is pen and marker.
















